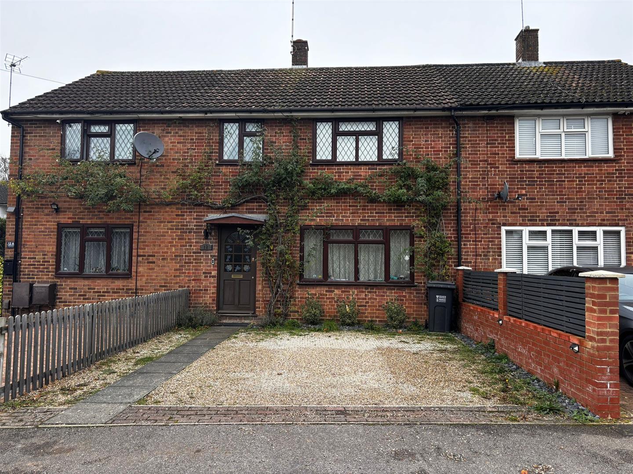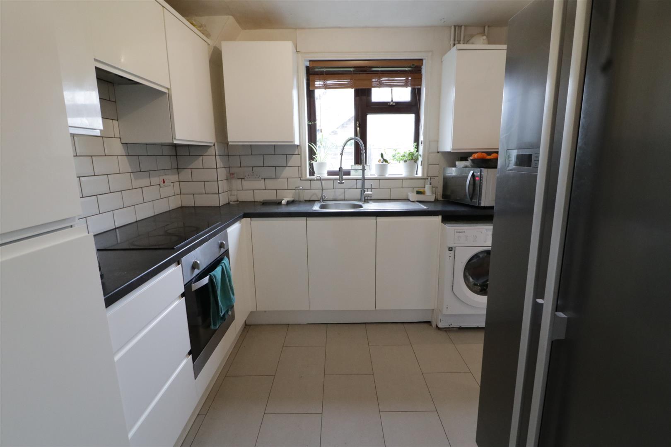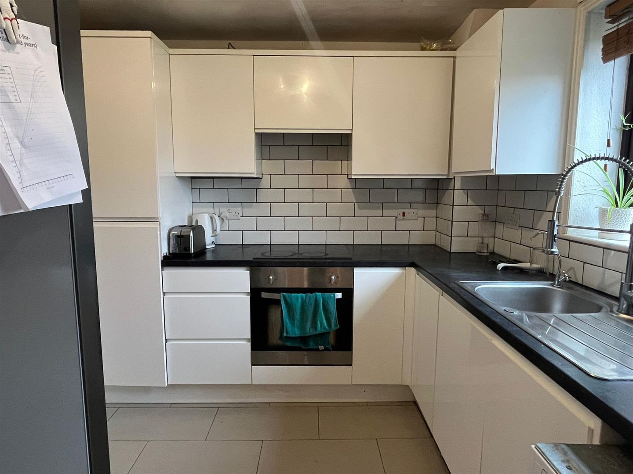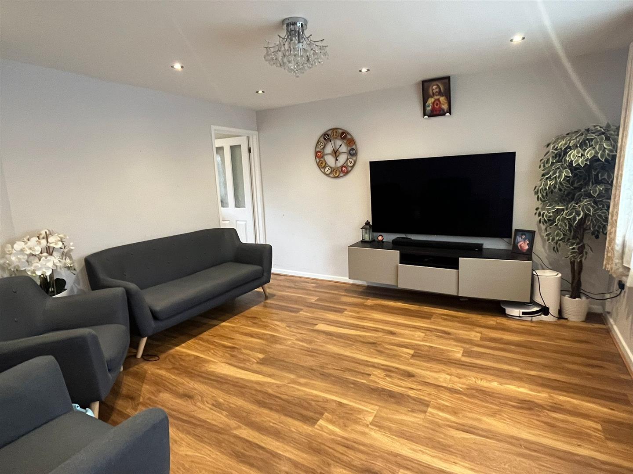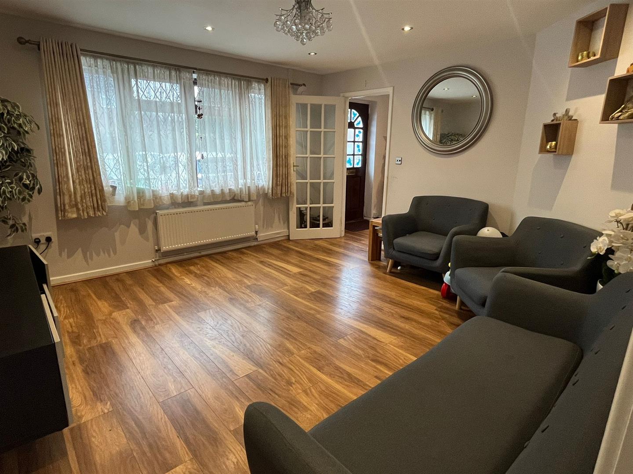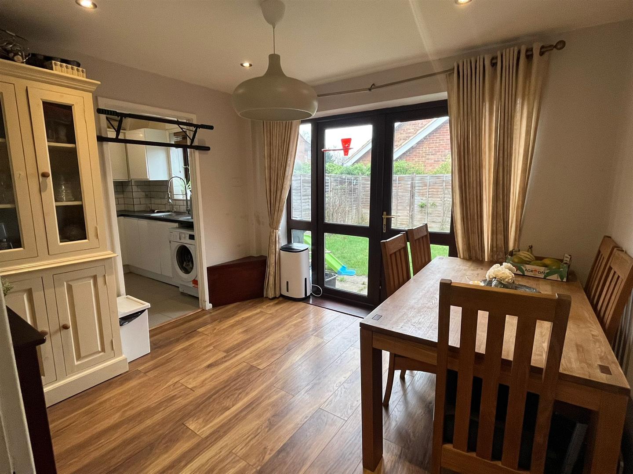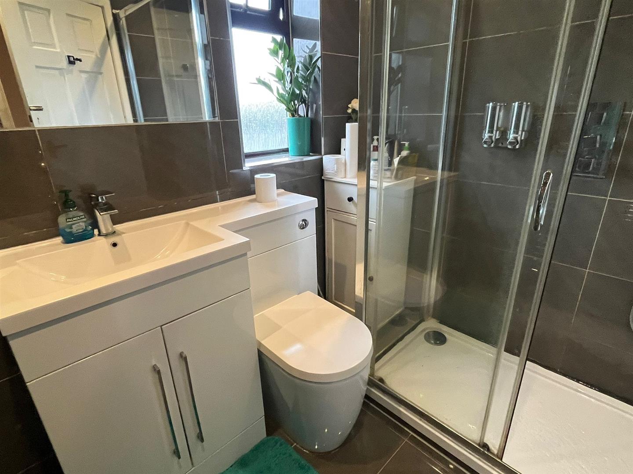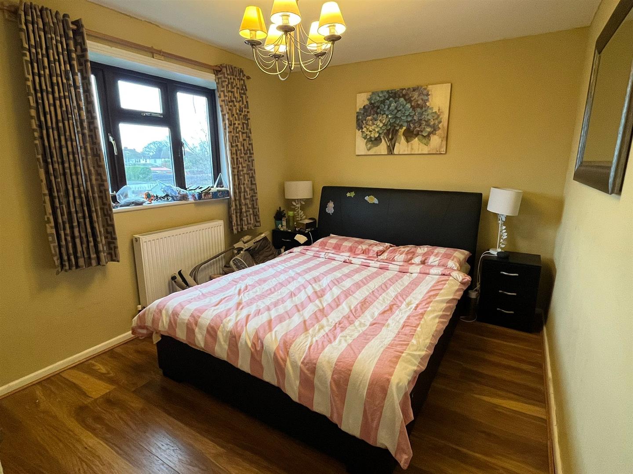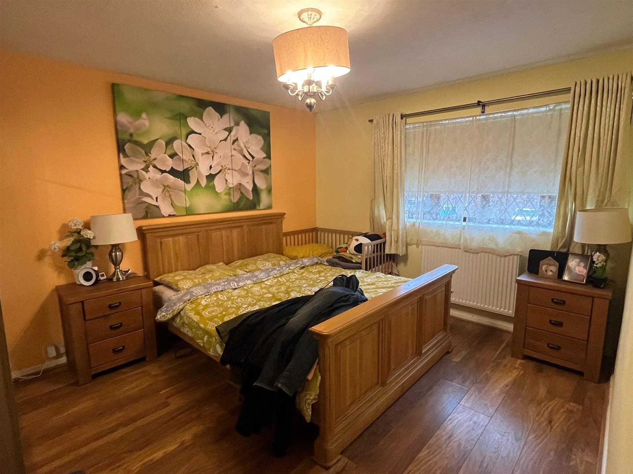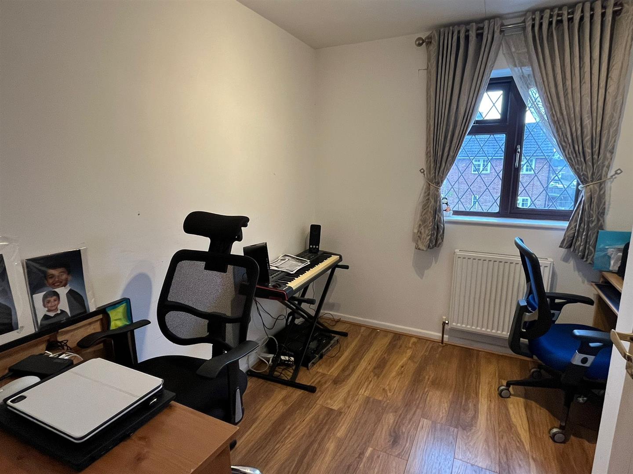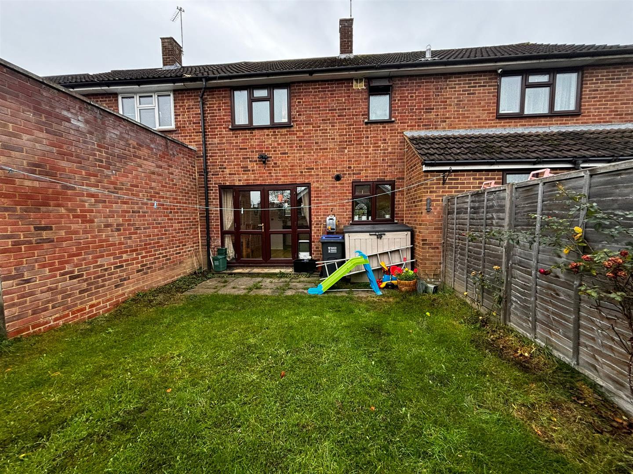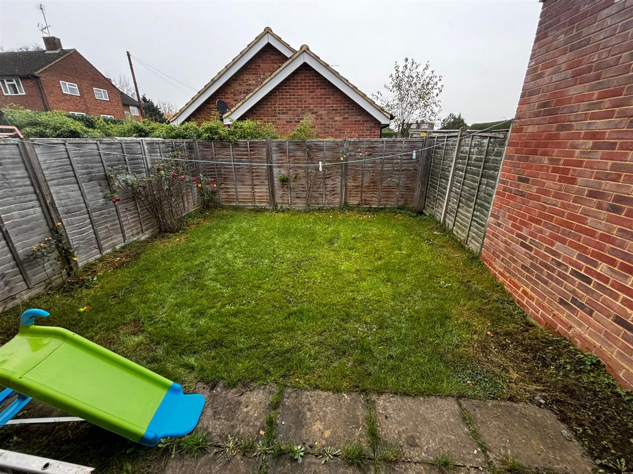A well presented three bedroom terrace house situated within the popular Birchwood area of Hatfield close to local amenities including schools, shops and leisure facilities. The accommodation comprises entrance hall, lounge, dining room, refitted kitchen to the ground floor and three bedrooms and a refitted shower room to the first. Further benefits include double glazed doors and windows and gas central heating to radiators via combi boiler. Exterior features include a front garden with paved driveway for two cars and rear garden.
Viewing highly recommended. Council Tax Band D. EPC rating C
RENT £1750.00 per calendar month, exclusive of utility bills. DEPOSIT £2019.00
Entrance Hall
Via part glazed wooden door. Radiator, stairs rising to first floor with storage cupboard under housing consumer board and meters. Doors to Kitchen &:
Living Room
4.04 x 3.97 (13’3 x 13’0 )
Double glazed window to front. Television point & radiator. Door to:
Dining Room
3.24 x 2.73 (10’7 x 8’11 )
Double glazed window and door to rear. Radiator and door to:
Kitchen
2.73 x 2.63 (8’11 x 8’7 )
Modern fitted kitchen comprised from a range of wall & base mounted units finished in white high gloss. Rolled edge work surfaces with inset single bowl single drainer sink unit, part tiled walls finished with white brick effect. Built in hob, oven and extractor. Wall mounted Ideal logic combination boiler. Space for fridge freezer, plumbing for washing machine & double glazed window to rear.
Landing
Heating controls, loft access & doors to:
Bedroom One
4.08 x 3.95 (13’4 x 12’11 )
Double glazed window to front, radiator & fitted wardrobes. Door to:
Bedroom Two
4.08 x 2.73 (13’4 x 8’11 )
Double glazed window to rear. Two built in cupboards and radiator.
Bedroom Three
2.70 x 2.69 (8’10 x 8’9 )
Radiator, double glazed window to front and over stairs cupboard with hanging rails.
Bathrooom
Fitted unit with low level WC with concealed cistern and inset wash hand basin with cupboard under. Shower enclosure with sliding door, wall mounted shower and fixed over head soaker. Heated towel rail. Fully tiled walls and floor. Recessed spotlights and frosted double glazed window to rear. radiator.
Rear Garden
Patio area and remainder laid to lawn.
Front Garden
Driveway for two cars

